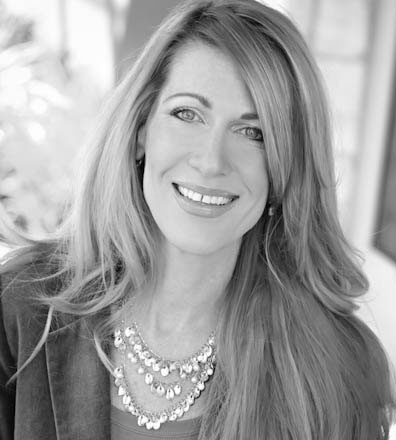| This FABULOUS almost-new courtyard home with thousands of dollars of upgrades is no available in the Saddlecreek neighborhood.
The landscaping is absolutely dreamy, and your buyers will love spending hours in the private-feeling courtyard area. this open concept plan has no wasted space and comes with upgraded vinyl wood plank flooring in the main areas. The kitchen is beautiful with so many designer touches like gorgeous granite, custom painted cabinets, copper backsplash, 600 CFM vent hood for the serious chef, and custom hardware. Note, the extra counter space at butler’s pantry. The sellers also added shelving at cabinets for more storage. Throughout the home you will note the custom plumbing fixtures, cabinets, door hardware and lighting it’s so lovely. The primary bedroom is enormous with plenty of space for a desk or seating area. The plus is there is a private door leading to the outdoor patio landing. There is also a primary bathroom with ample walk-in closet, and it feels like a spa. There is upgraded hardware and fixtures in the bathroom with custom mirrors. Notice the rain glass on the shower, what a beautiful touch. The secondary bathroom was also upgraded with subway tile, fixtures and hardware and cabinet. Plus note the designer touches with the Toile wallpaper and beadboard paneling. The sellers invested in upgraded carpet padding in all areas as well as 6-inch baseboards throughout. As you leave – you will note the flagstone decking and flower bed borders. Pride of ownership just oozes at this residence in the Saddlecreek neighborhood. |
Property Features
- Granite
- One-Story
- Updated Hardware
- Updated Kitchen





















